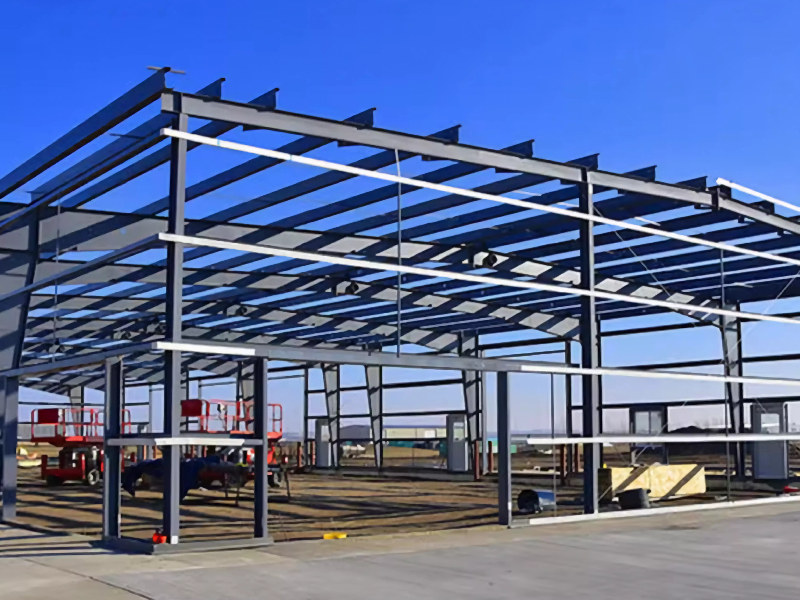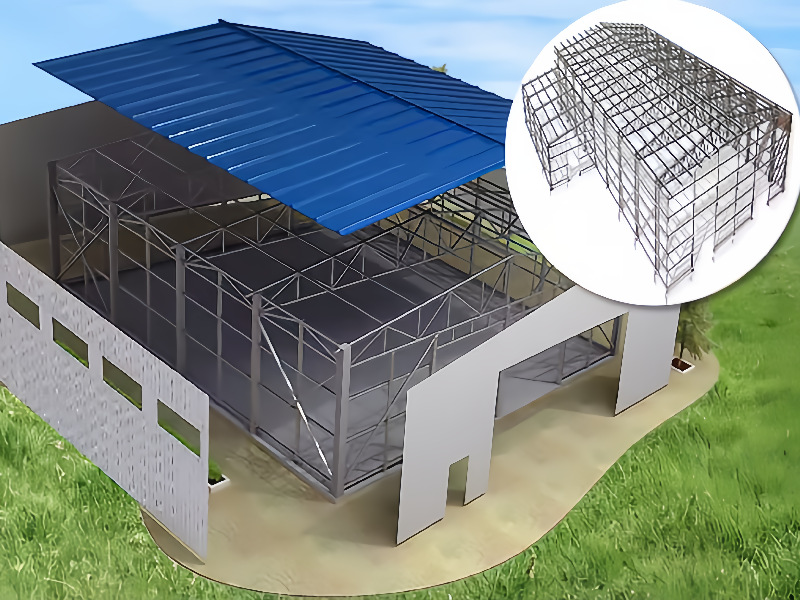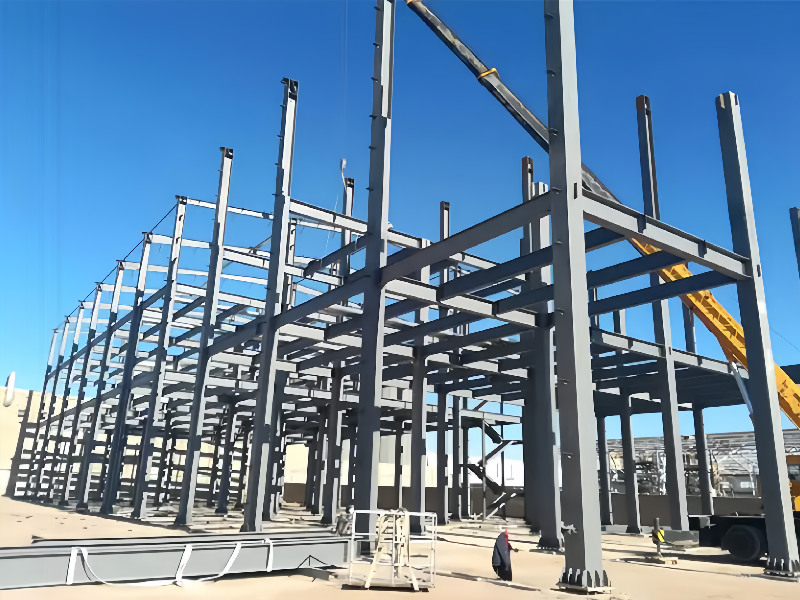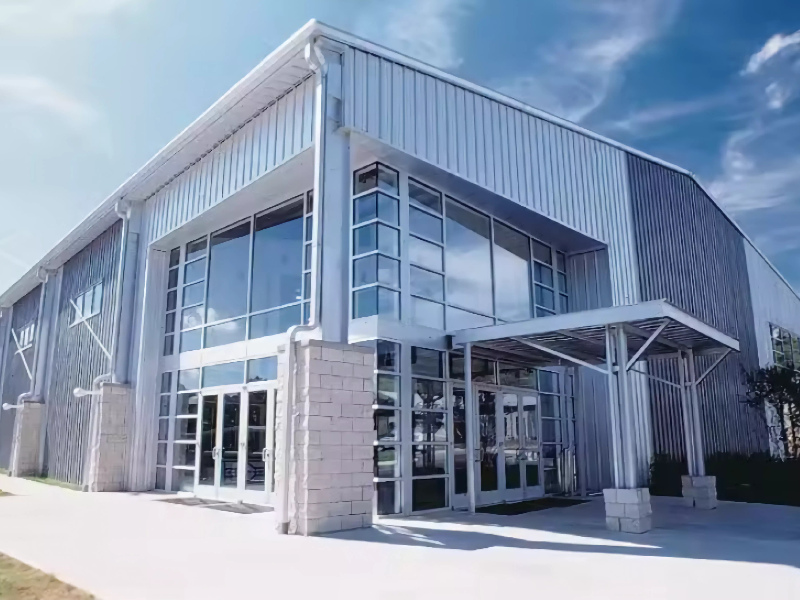نقاط البناء الرئيسية للهياكل الفولاذية: ضمان الجودة والسلامة
Nov 18, 2022
يعد إنشاء الهياكل الفولاذية عملية هندسية عالية التقنية ومتطلبة وتتطلب الالتزام الصارم بنقاط رئيسية معينة. وتشمل هذه النقاط التخطيط الشامل قبل البناء، وتحديد المواقع والمحاذاة بدقة، والتعامل والتركيب الدقيق، بالإضافة إلى الاهتمام بالتفاصيل أثناء تركيب مكونات الأسقف والكسوة. ومن خلال اتباع هذه الإرشادات، يمكن ضمان جودة وسلامة مشاريع الهياكل الفولاذية، مثل المصانع والساحات الرياضية والمباني الشاهقة. التخطيط الدقيق والتنفيذ الدقيق: قبل البدء في البناء، من الضروري تطوير منهجية أو خطة بناء مفصلة. يجب أن تخضع العمليات الحرجة، مثل تصحيح القياس، وتركيب البراغي عالية القوة، والإنشاءات ذات درجة الحرارة المنخفضة، وتقنيات اللحام، لاختبارات وتقييمات صارمة. أثناء مرحلة البناء، من الضروري التحكم الصارم في أحمال السقف والجدران والمنصات لضمان بقائها ضمن قدرة تحمل الإطار الفولاذي الجاهز. بمجرد إنشاء الصلابة الهيكلية الفولاذية، يجب إجراء فحوصات الانحراف على الفور، ويجب ملء أي فجوات في ألواح قاعدة الأعمدة وأسطح الأساس بالخرسانة الدقيقة أو الجص لضمان الاستقرار. تخيل أن المقاول يشرع في بناء ملعب رياضي متطور. ومن خلال صياغة خطة البناء بعناية وتنفيذها بدقة، يضمن المقاول سلامة الاستاد هيكل مؤطر من الصلب تم بناؤه بدقة وثبات. وهذا بدوره يضمن سلامة آلاف المتفرجين الذين سيملأون مدرجاته خلال الأحداث الرياضية المثيرة. تحديد المواقع والتركيب بدقة: يعد تحديد المواقع والمحاذاة الدقيقة لخطوط محور المبنى ومحاور الأساس والارتفاعات أمرًا بالغ الأهمية في بناء الهياكل الفولاذية. من الضروري التأكد من أن مسامير التثبيت تبرز بالطول الصحيح وفقًا لمتطلبات التصميم. يجب تصحيح وإصلاح أي تشوهات أو تلف في الطلاء لمكونات الهيكل الفولاذي على الفور أثناء النقل والمناولة والرفع. تضمن العلامات الواضحة والمرئية على المكونات الرئيسية، مثل الأعمدة الفولاذية والنقاط المعيارية، دقة التثبيت. بالإضافة إلى ذلك، من الضروري تلبية المعايير الوطنية للنظافة، والتأكد من أن أسطح المكونات خالية من الندوب أو الرواسب أو غيرها من الحطام. على سبيل المثال، دعونا نفكر في إنشاء مبنى مكاتب شاهق الهيكل مصنوع من الفولاذ. إن الوضع الدقيق للأعمدة الفولاذية، والالتزام بمعايير الارتفاع المناسبة، ووضع العلامات الدقيقة وتنظيف المكونات، كلها عوامل تساهم في التثبيت الناجح لمبنى هيكل الإطار الفولاذي. لا تضمن هذه الإجراءات الصارمة السلامة الهيكلية الفولاذية للمبنى فحسب، بل توفر أيضًا أساسًا متينًا لمراحل البناء اللاحقة، مثل التشطيبات المعمارية والتصميم الداخلي. الاهتمام بتفاصيل التسقيف والكسوة: تركيب ألواح تسقيف الهيكل الصلب يتطلب اهتمامًا خاصًا بالتفاصيل لضمان حسن سير العمل وطول العمر. من المهم وضع الألواح في الاتجاه المعاكس للرياح السائدة، مما يضمن تداخل الأضلاع بشكل صحيح. عند حواف السقف، يجب ثني الألواح الفولاذية للأعلى لتكوين حواف تنقيط، بينما عند الأفاريز، يجب ثنيها للأسفل لإنشاء خطوط تنقيط. يجب التحكم في الفجوات بين ألواح السقف في نطاق 20-50 مم، في حين يجب أن يكون امتداد لوحة الضغط عند المزاريب 100-150 مم. يجب أن تكون البراغي ذاتية التنصت المستخدمة في التثبيت متعامدة مع الألواح الفولاذية والمدادات، وأن تتم محاذاتها بدقة مع مركز المدادات. يجب تقويم ألواح الأسقف ذات الشبكات السلكية أو أسلاك الفولاذ المقاوم للصدأ أو رقائق الألومنيوم وتثبيتها من كلا الطرفين أثناء التثبيت. يجب إجراء فحوصات منتظمة لضمان استواء نهايات اللوحة والتركيب المتوازي. في الطرف العلوي من ألواح السقف، يجب استخدام البراغي لمنعها من الانزلاق. يجب أن يضمن تركيب المدادات استواء السقف قبل الشروع في تركيب الألواح الفولاذية. على سبيل المثال، عند تصور بناء ورشة عمل كبيرة للهياكل الفولاذية الصناعية، فإن التثبيت الدقيق لألواح أسقف الهياكل الفولاذية يعد أمرًا حيويًا للحفاظ على هيكل متين ومقاوم للعوامل الجوية. من خلال اتباع ممارسات التثبيت الموصى بها، مثل التوجيه الصحيح، والانحناء الصحيح عند الحواف والأفاريز، والتحكم الدقيق في الفجوات، تظل ورشة العمل محمية من العناصر البيئية مع توفير بيئة عمل آمنة ومنتجة لشاغليها. لتحقيق بناء هيكل فولاذي عالي الجودة، يعد الالتزام الصارم بنقاط البناء الرئيسية أمرًا ضروريًا. وقد استكشفت أهمية التخطيط والتنفيذ التفصيلي، وتحديد المواقع والتركيب بدقة، بالإضافة إلى الاهتمام بتفاصيل الأسقف والكسوة. من خلال اتباع هذه الإرشادات، يمكن للمقاولين ضمان الإنجاز الناجح لمشاريع الهياكل الفولاذية التي تلبي متطلبات المباني واسعة النطاق، مما يضمن السلامة والأداء. سواء كان ملعبًا رياضيًا، أو مبنى مكاتب شاهقًا، أو ورشة عمل للهياكل الفولاذية الصناعية، فإن التنفيذ الدقيق لاعتبارات البناء هذه يضمن القوة الدائمة والاستقرار للهياكل الفولاذية خفيفة الوزن، مما يشكل منظرًا طبيعيًا للهندسة المعمارية الحديثة.
إقرأ المزيد



